9 Sheila Drive, Hauppauge, NY 11788
$755,000
Sold Price
Sold on 10/30/2023
 4
Beds
4
Beds
 2.5
Baths
2.5
Baths
 Built In
1968
Built In
1968
| Listing ID |
11203283 |
|
|
|
| Property Type |
Residential |
|
|
|
| County |
Suffolk |
|
|
|
| Township |
Smithtown |
|
|
|
| School |
Smithtown |
|
|
|
|
| Total Tax |
$13,520 |
|
|
|
| Tax ID |
0800-159-00-02-00-050-000 |
|
|
|
| FEMA Flood Map |
fema.gov/portal |
|
|
|
| Year Built |
1968 |
|
|
|
| |
|
|
|
|
|
This Colonial Style Home Located in The Smithtown School District Offers: Four Oversized Bedrooms, Two Full Baths, and One Half Bath. The Formal Living Room Leading Into The Eat-In-Kitchen and Formal Dining Room Offers Plenty of Space For Entertaining and Gatherings. There is Also a Cozy Den With a Wood Buring Fireplace For Fall and Winter Evenings. The Large Master Bedroom Has Two Walk-In Closets and Private Bath. There is Also Additional Space in The Full Basement For Storage etc. There is a New 200amp Electric Service and Generator Hook-up. The Home Also Has An Updated Gas Burner and HW Tank. The Exterior Of The Home Has Wonderful Curb Appeal With a New Front Portico Entrance, Cobble Stone Lined Driveway, Lush Landscaping, and In-Ground Sprinklers. The Property is Fully Fenced and Offers Plenty of Gathering and Entertaining Space on The Expansive Deck, and The In-Ground Pool is Perfect For Summer Fun. Come and View This Property, Add Your Personal Touches, and Call 9 Sheila Drive Your New Address. This Home is Being Sold ""AS IS.
|
- 4 Total Bedrooms
- 2 Full Baths
- 1 Half Bath
- 0.25 Acres
- 10890 SF Lot
- Built in 1968
- Available 11/15/2023
- Colonial Style
- Lot Dimensions/Acres: .25
- Condition: Excellent
- Oven/Range
- Refrigerator
- Dishwasher
- Washer
- Carpet Flooring
- Hardwood Flooring
- 8 Rooms
- Living Room
- Family Room
- Walk-in Closet
- 1 Fireplace
- Baseboard
- Hot Water
- Natural Gas Fuel
- Wall/Window A/C
- Basement: Full
- Hot Water: Gas Stand Alone
- Features: Eat-in kitchen, master bath
- Brick Siding
- Vinyl Siding
- Attached Garage
- 2 Garage Spaces
- Community Water
- Other Waste Removal
- Pool: In Ground
- Deck
- Fence
- Irrigation System
- Subdivision: Pine Cone Woods
- Lot Features: Level
- Construction Materials: Frame, shingle siding
- Parking Features: Private,Attached,2 Car Attached,Driveway,Garage,Off Street
- Sold on 10/30/2023
- Sold for $755,000
- Buyer's Agent: Kevin F Probst
- Company: Signature Premier Properties
|
|
Signature Premier Properties
|
Listing data is deemed reliable but is NOT guaranteed accurate.
|



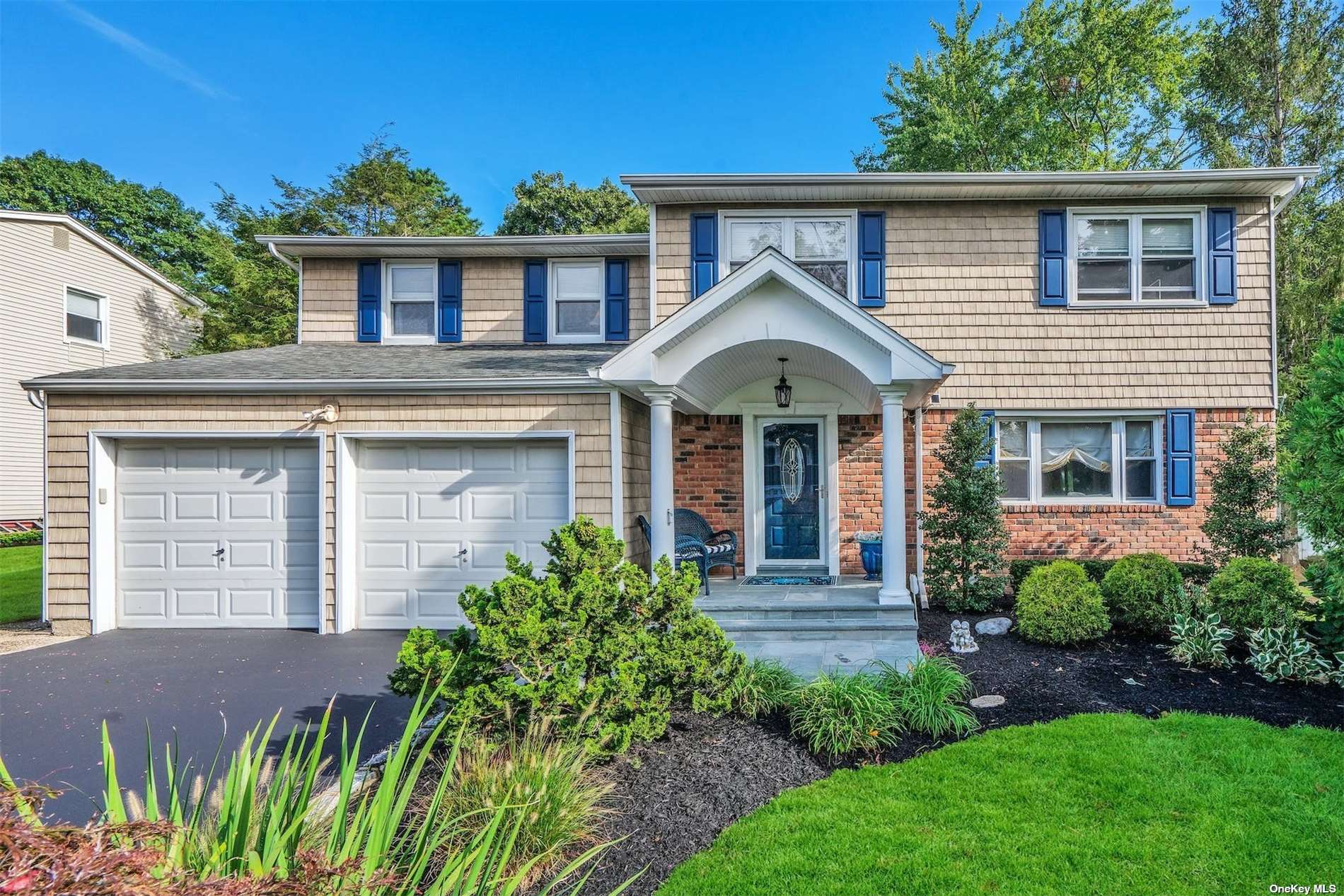

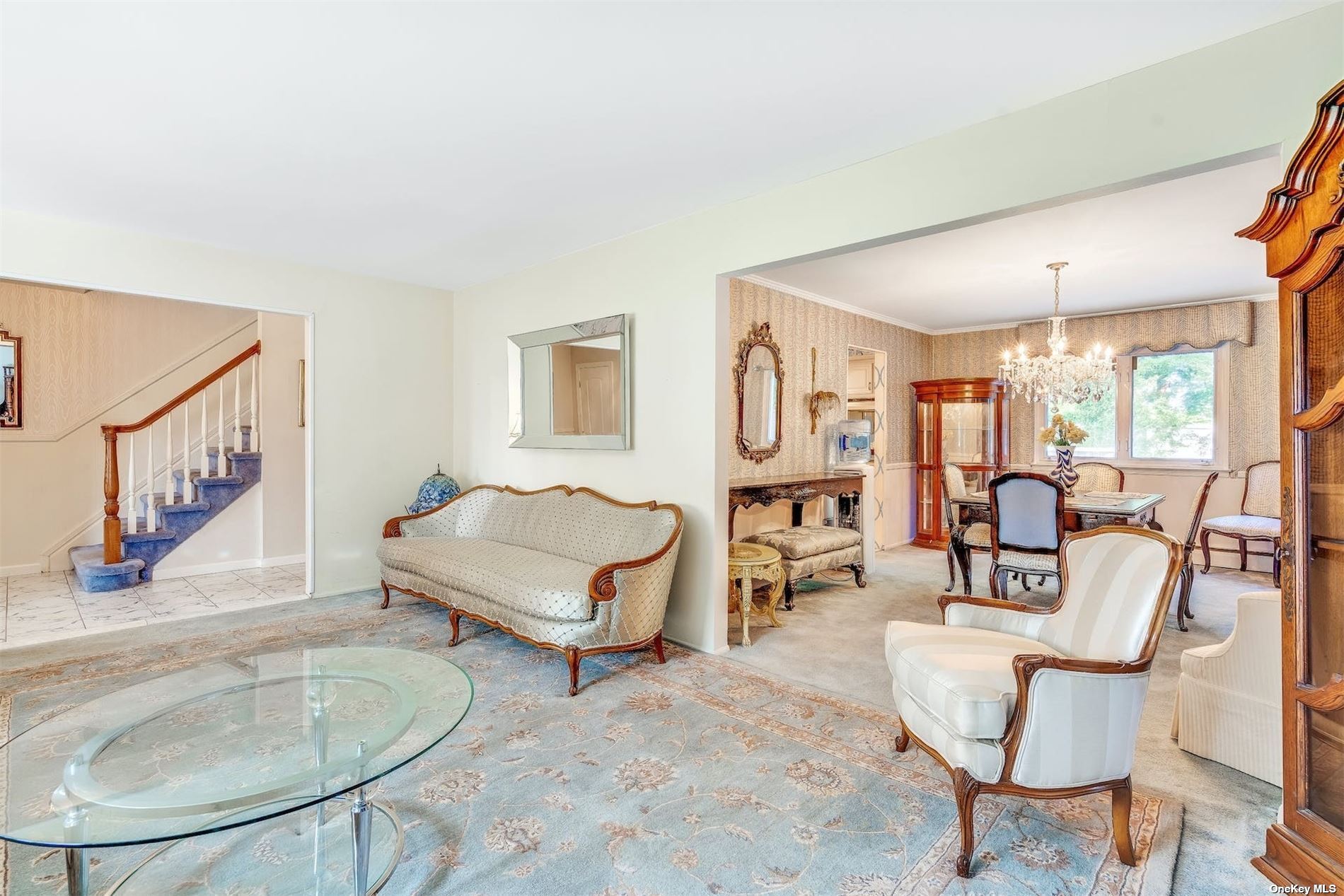 ;
;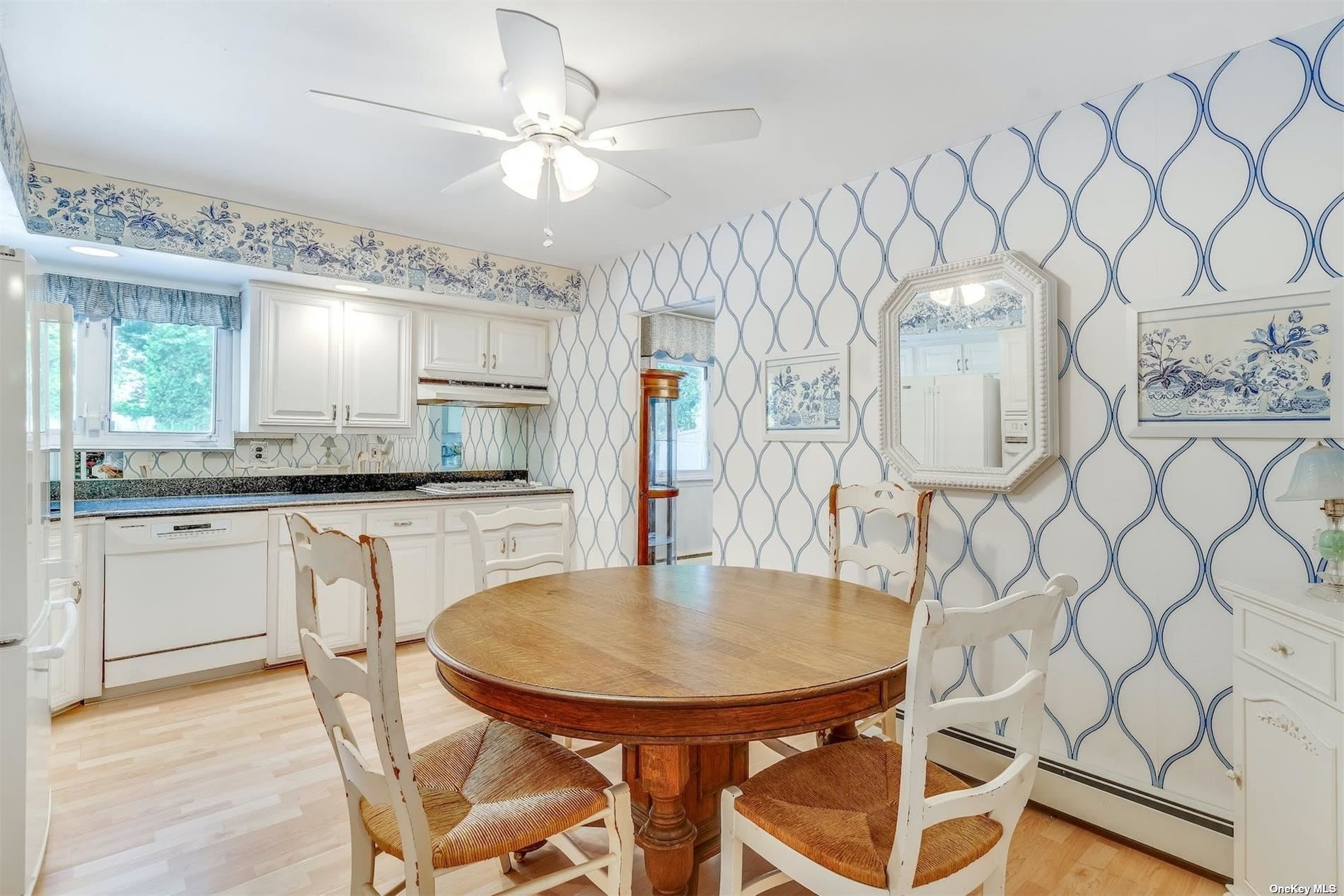 ;
;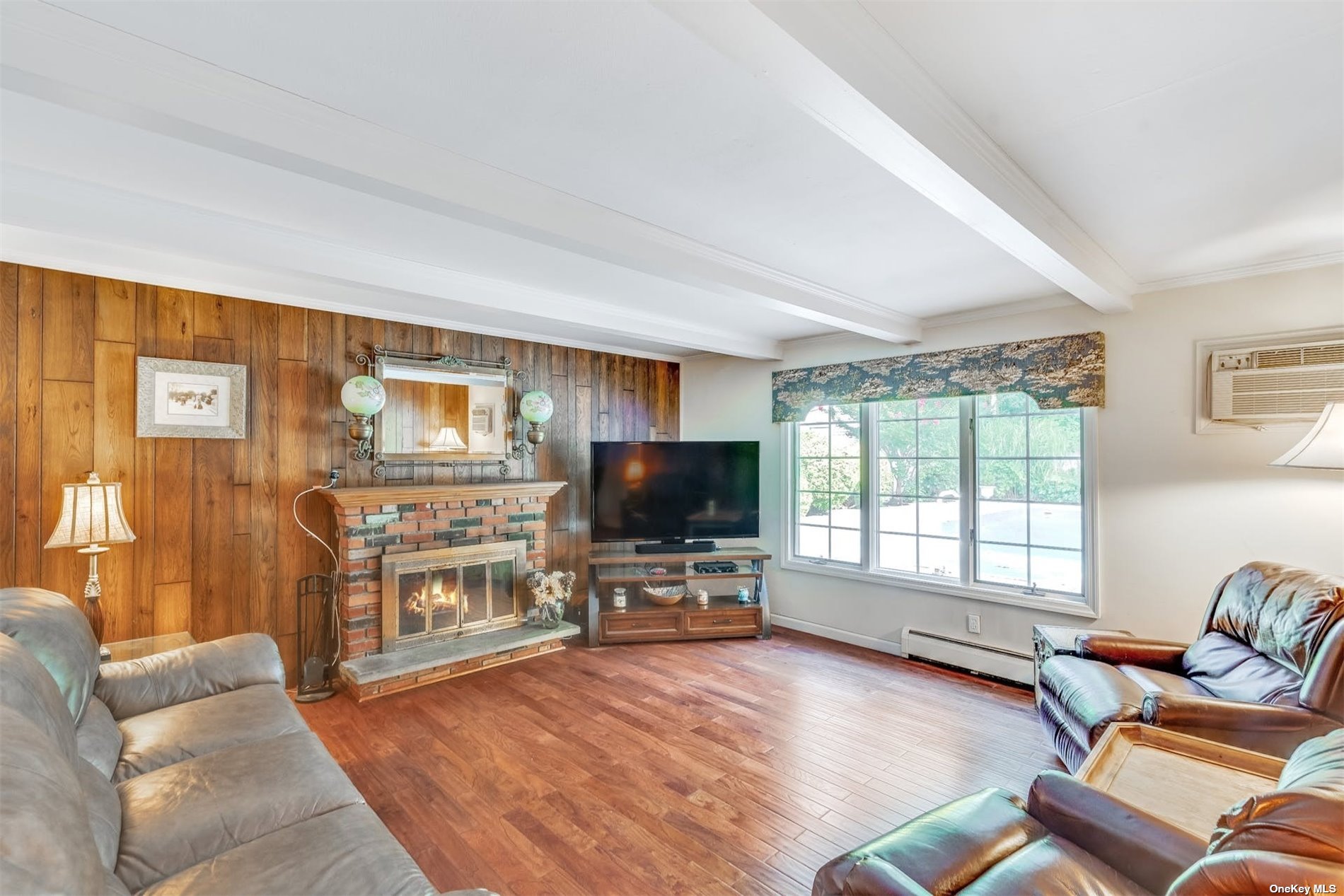 ;
;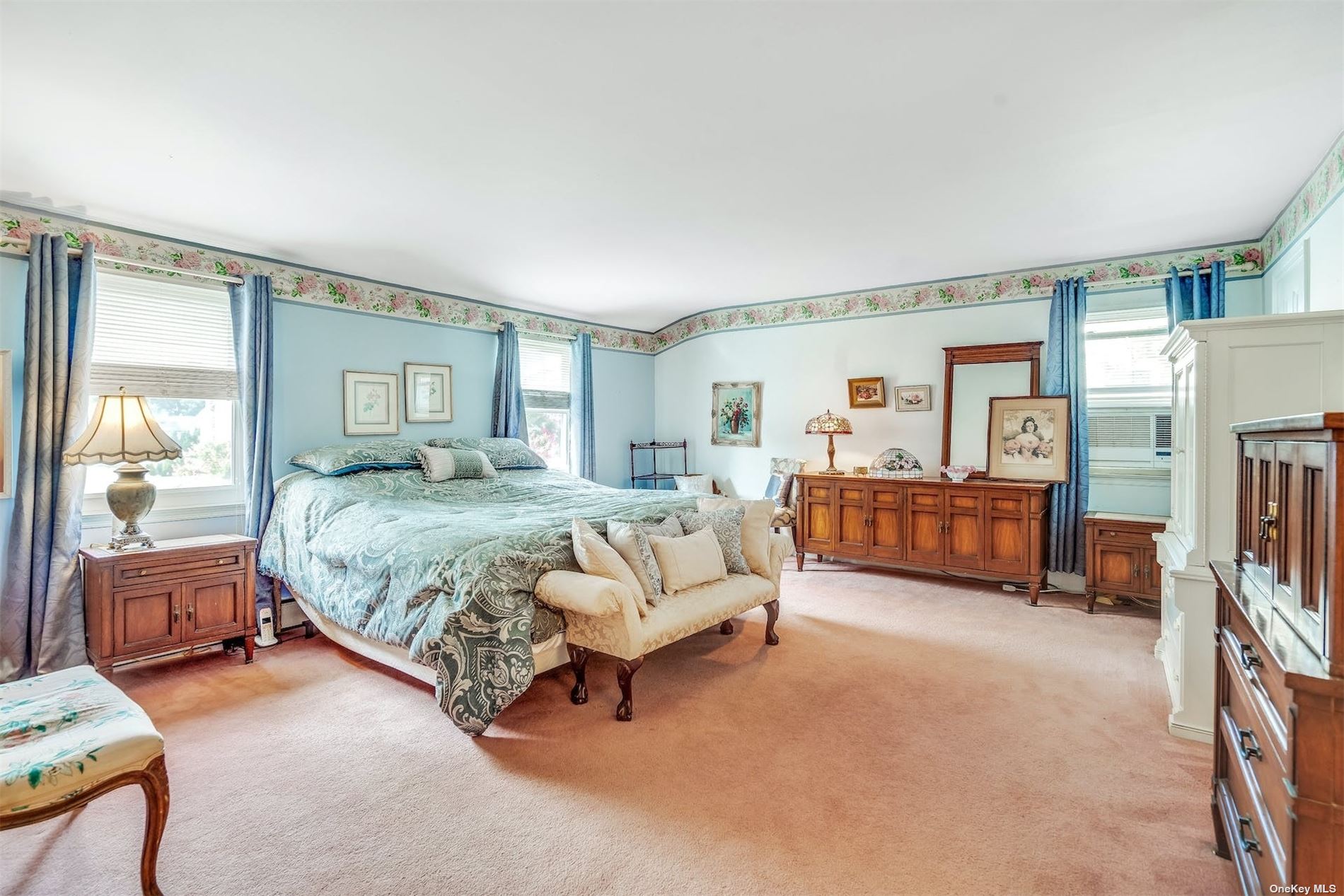 ;
;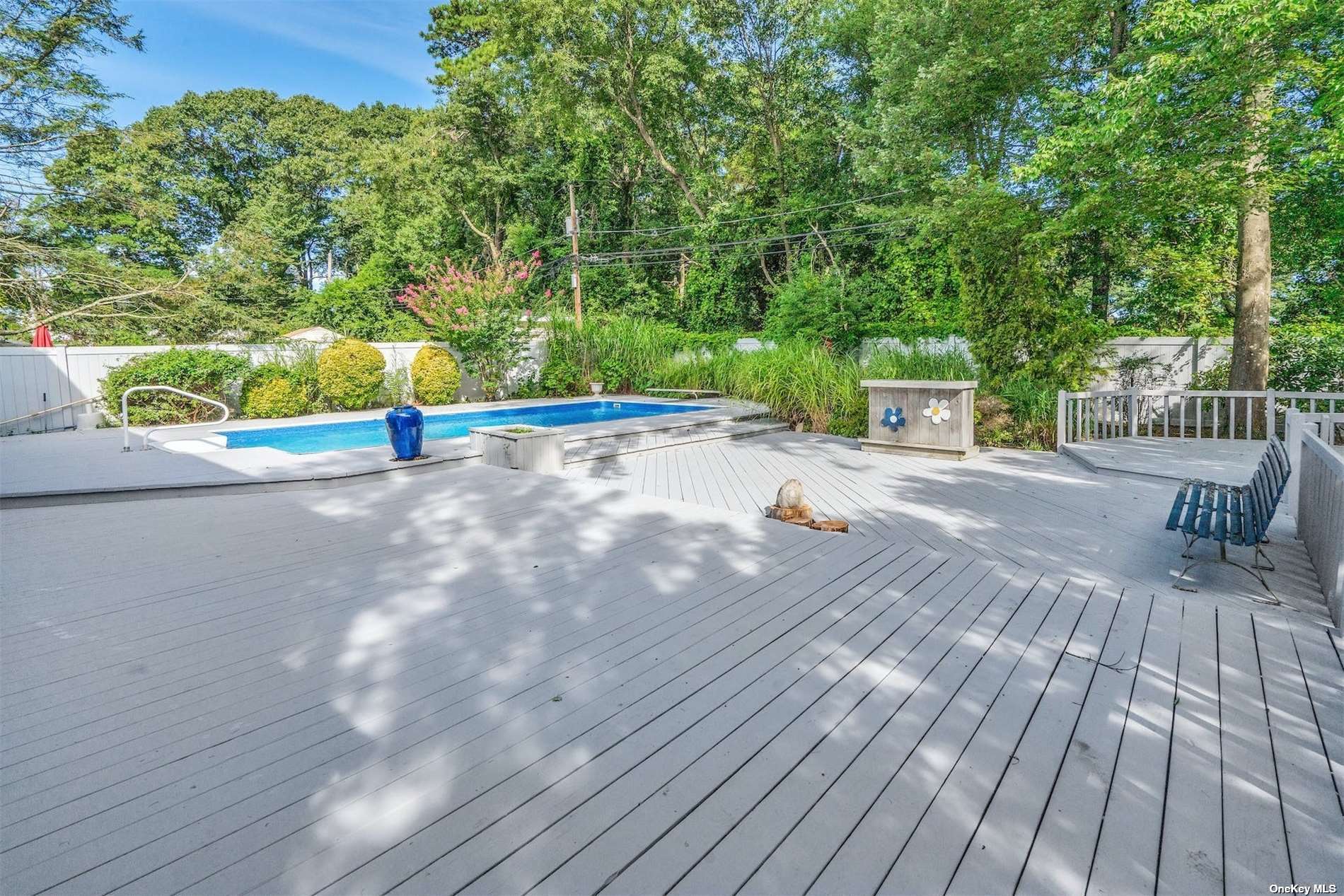 ;
;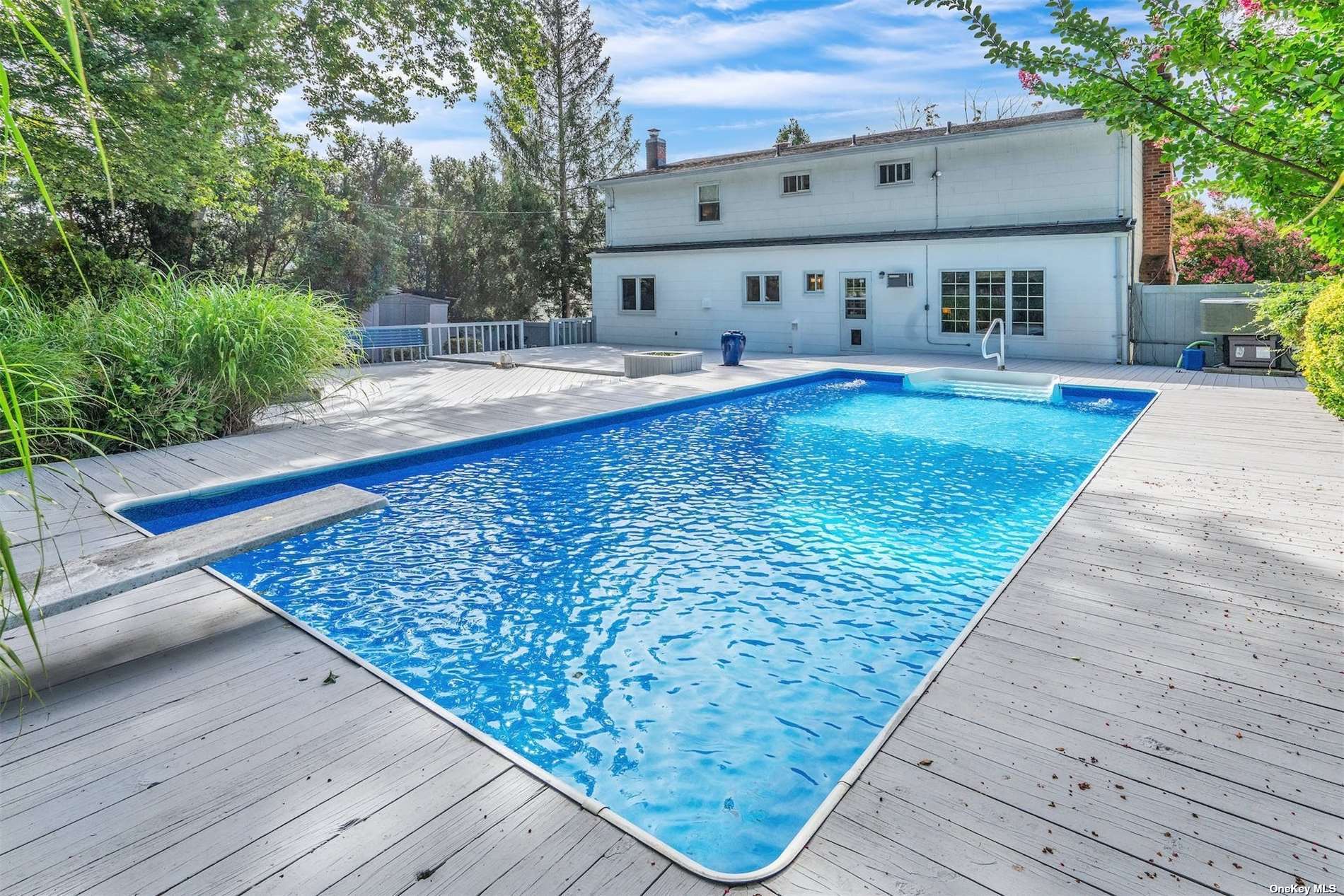 ;
;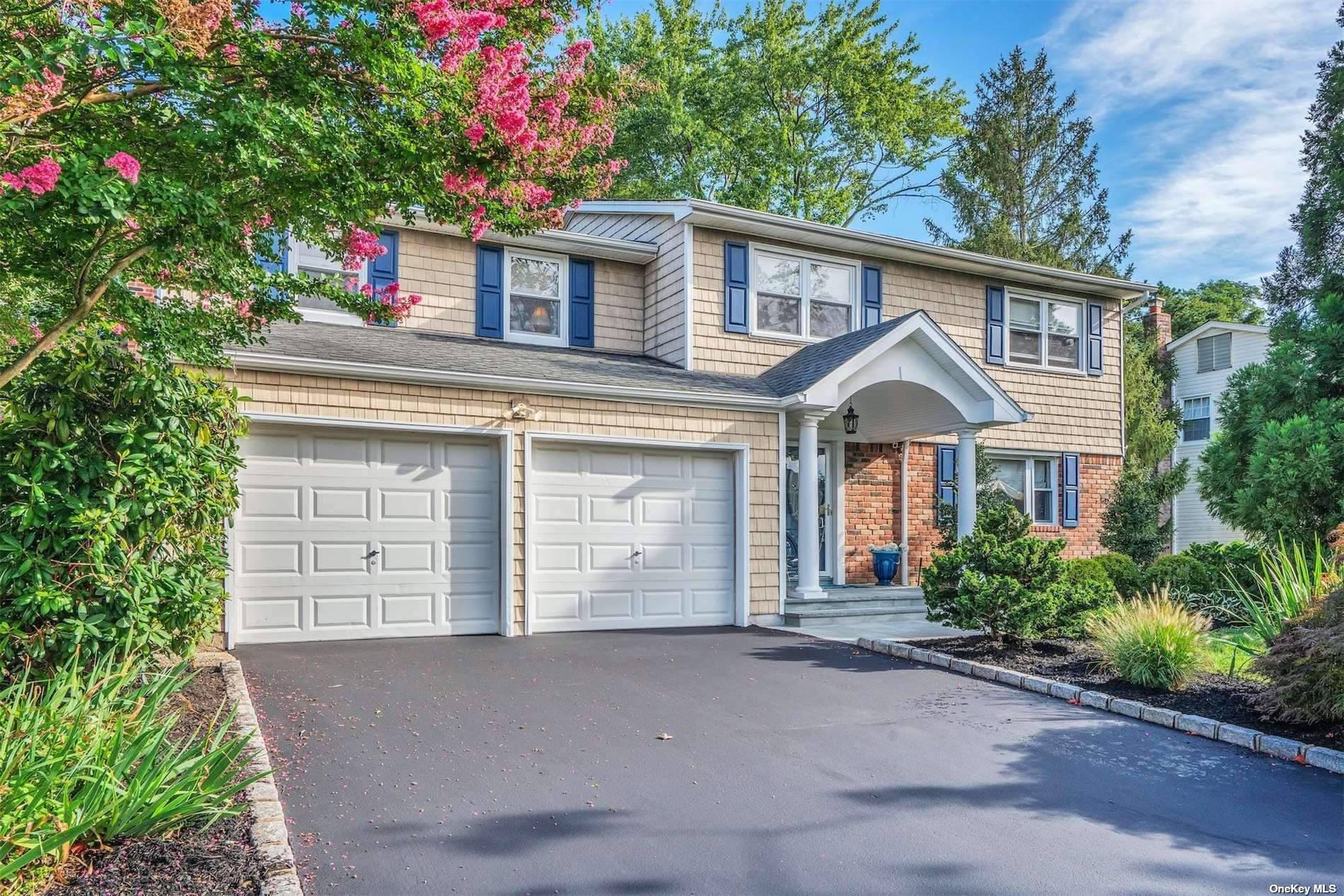 ;
;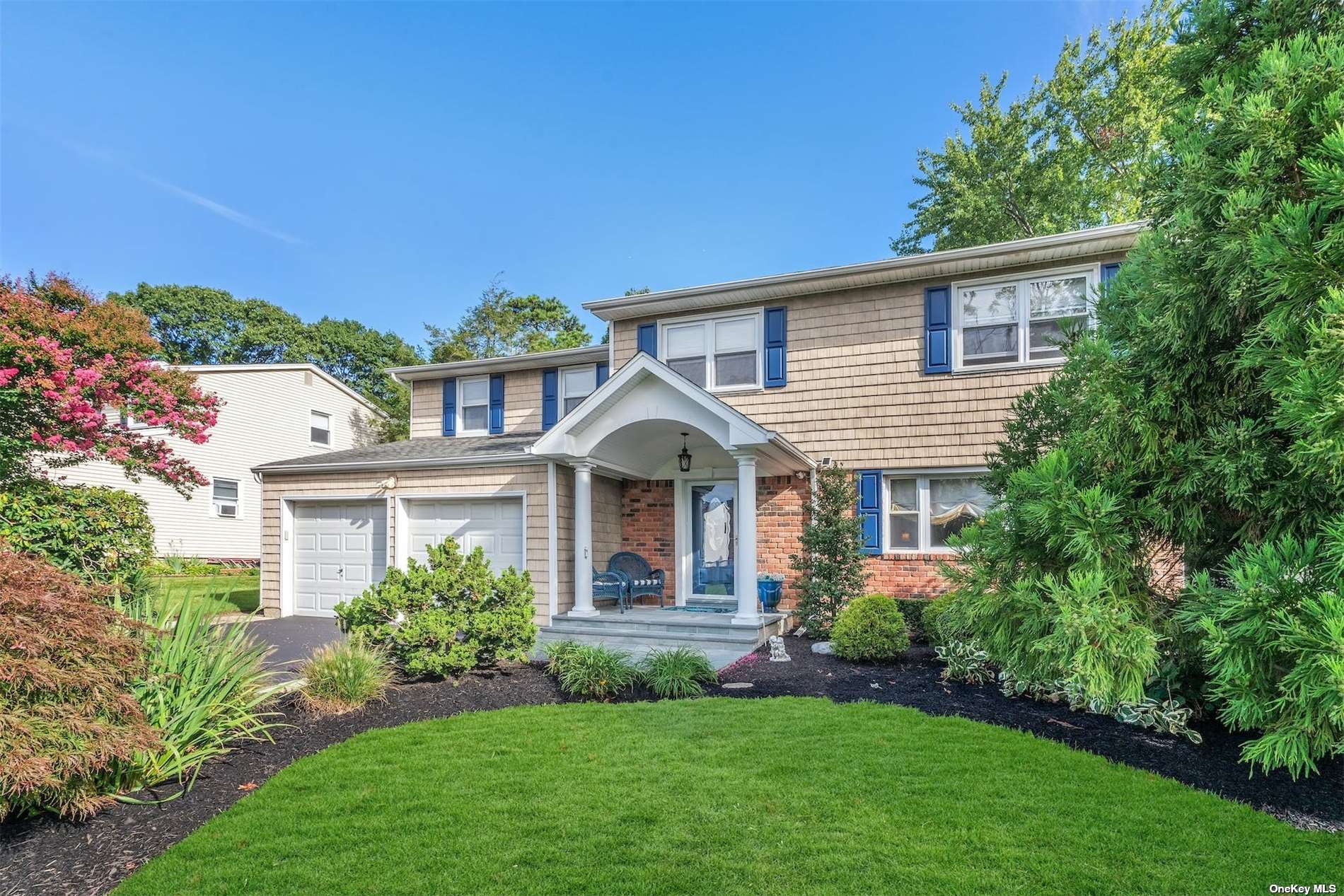 ;
;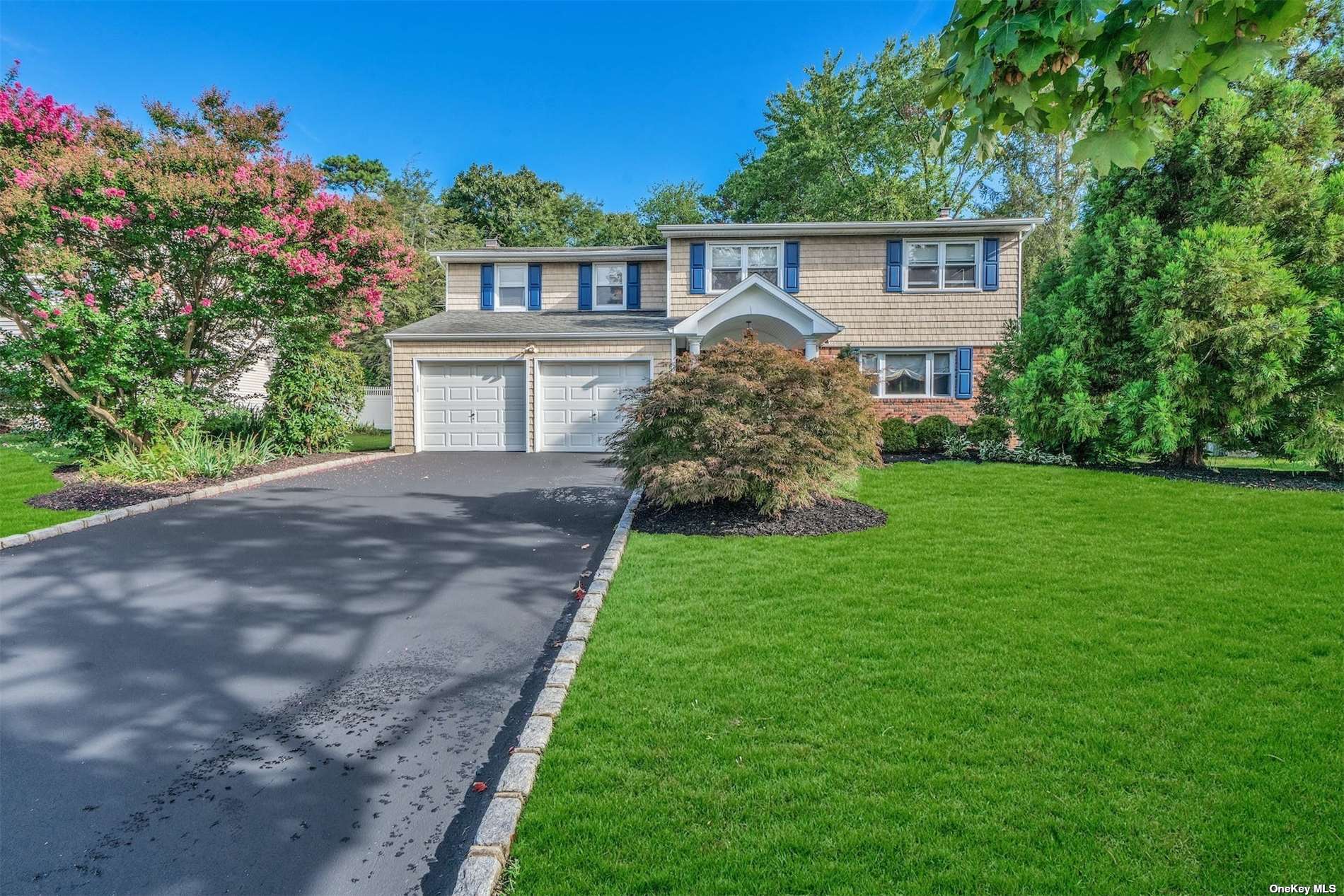 ;
;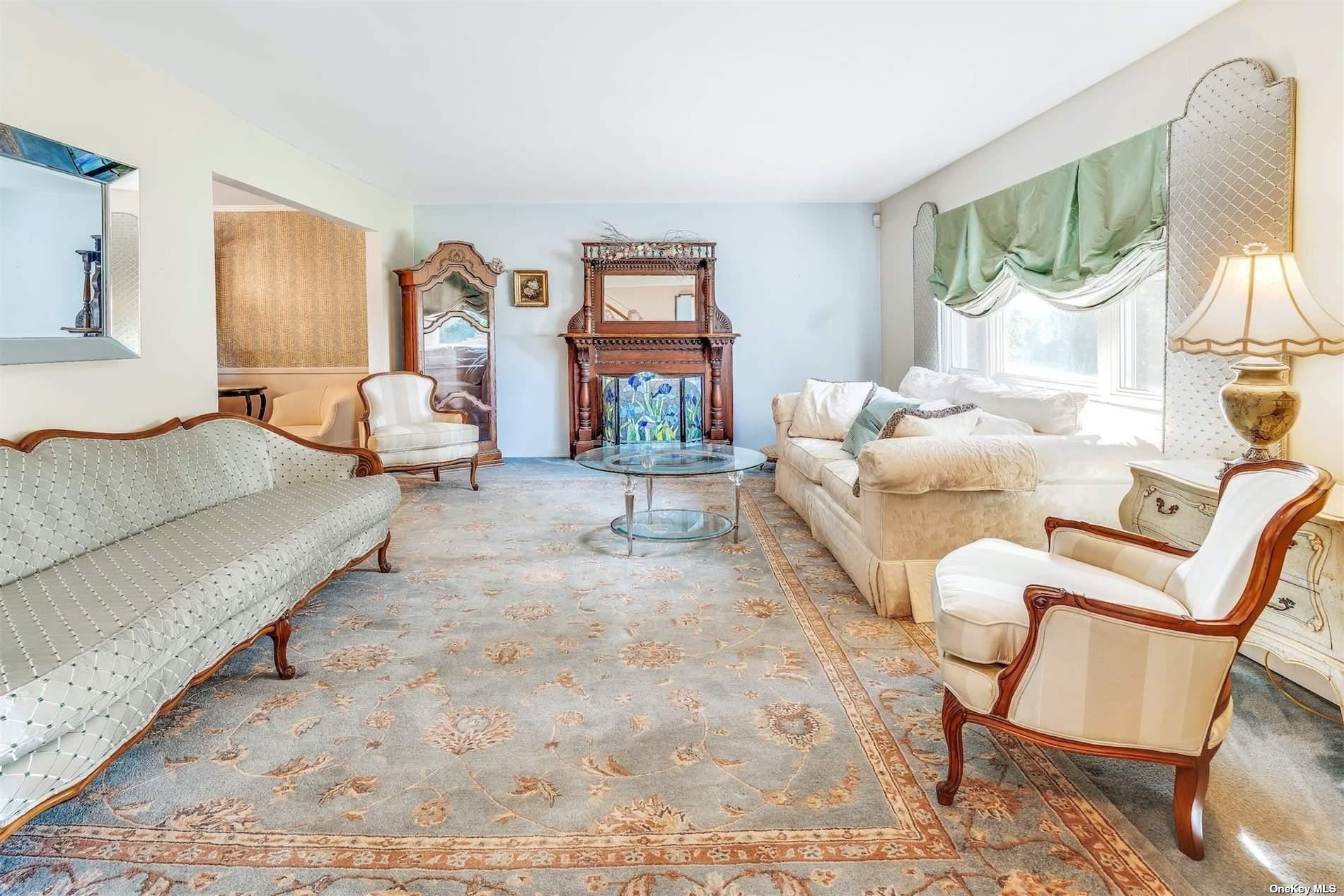 ;
;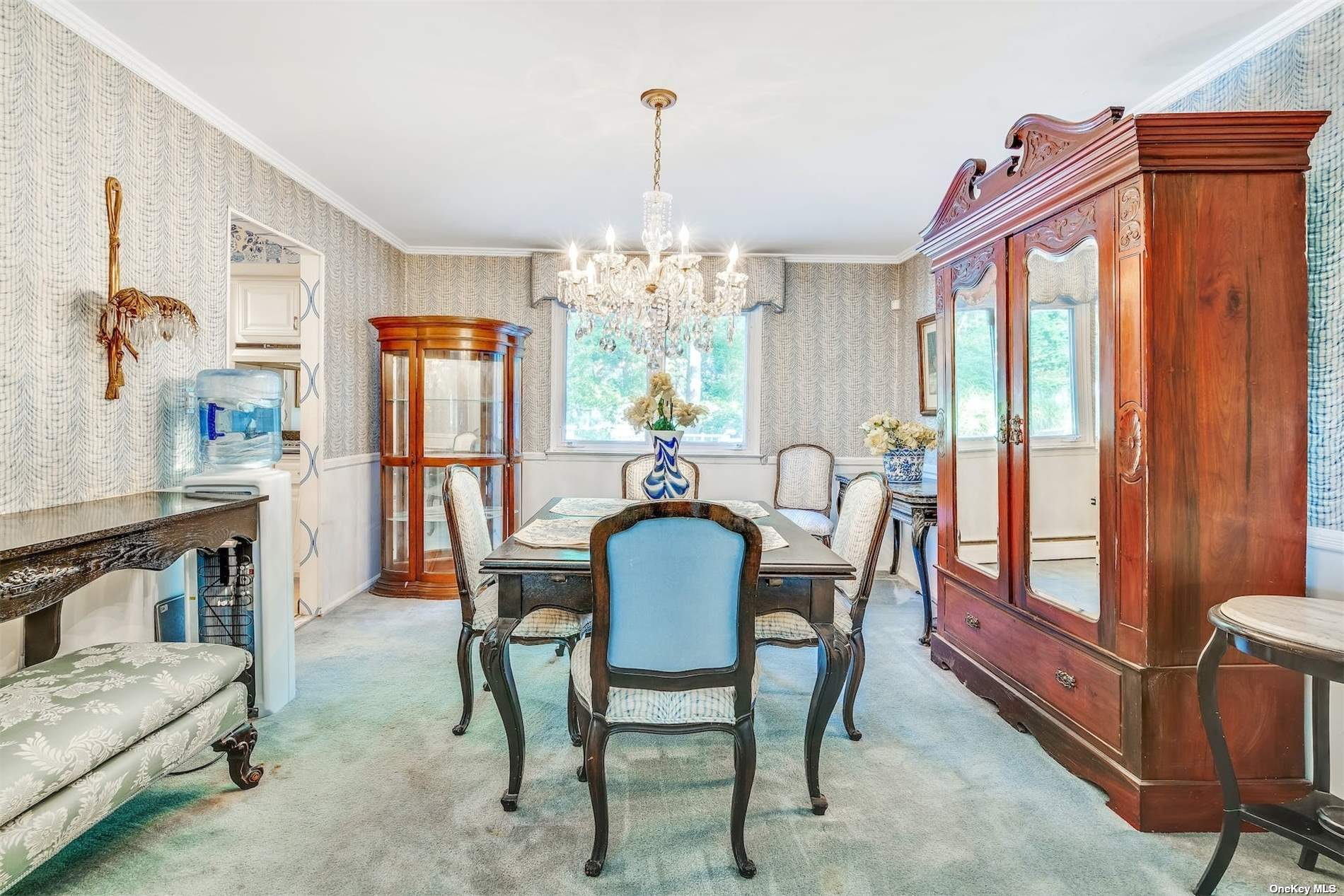 ;
;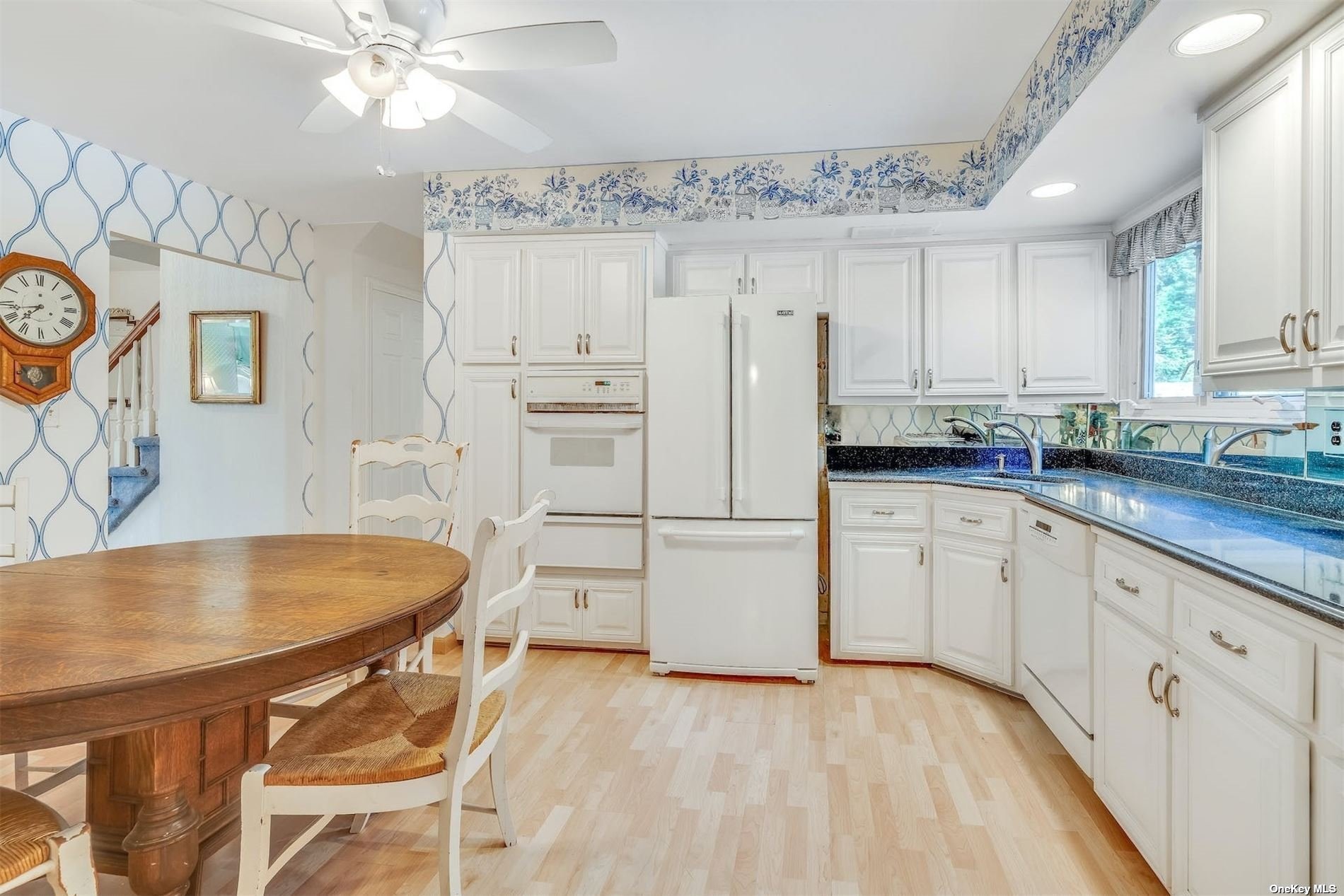 ;
;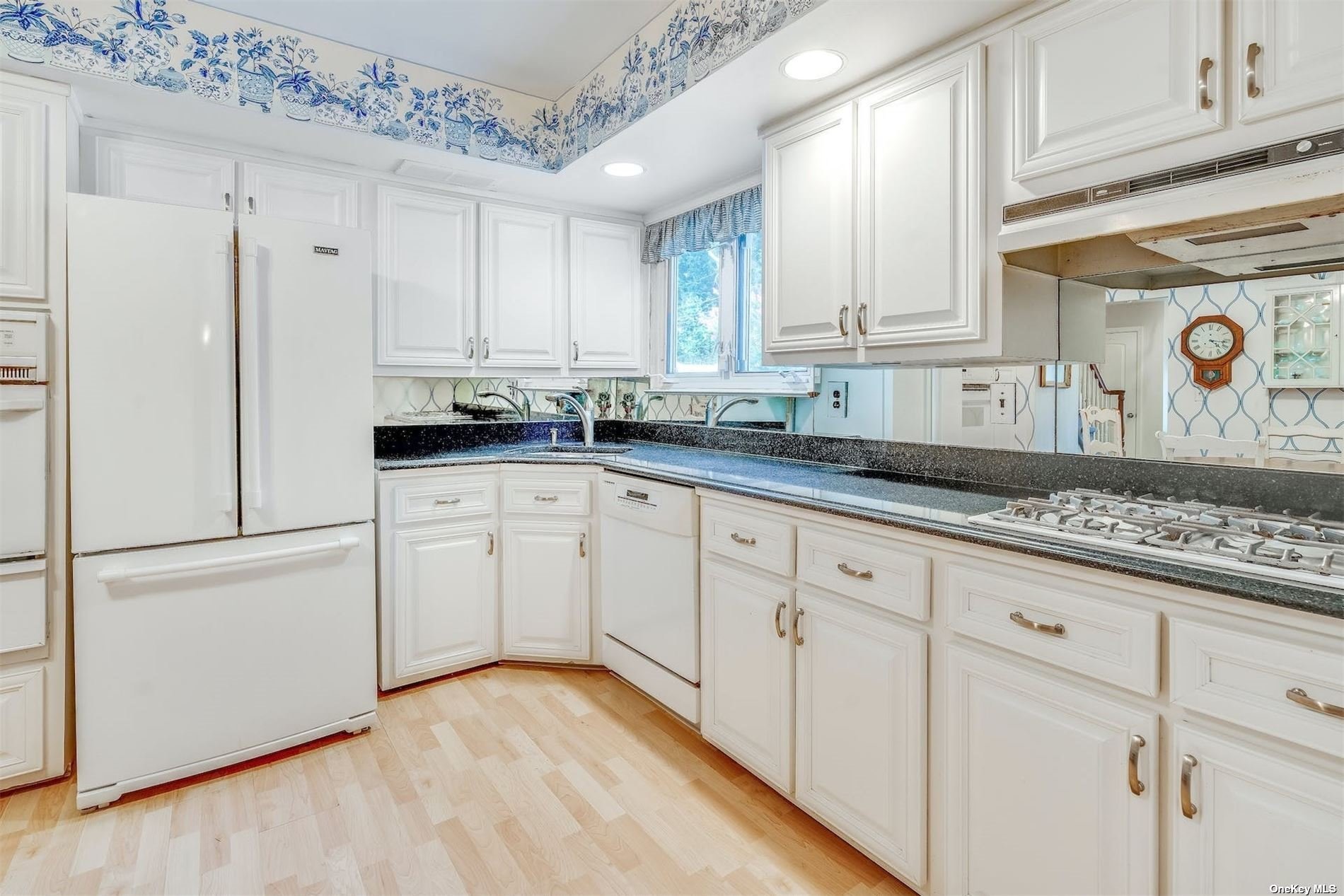 ;
;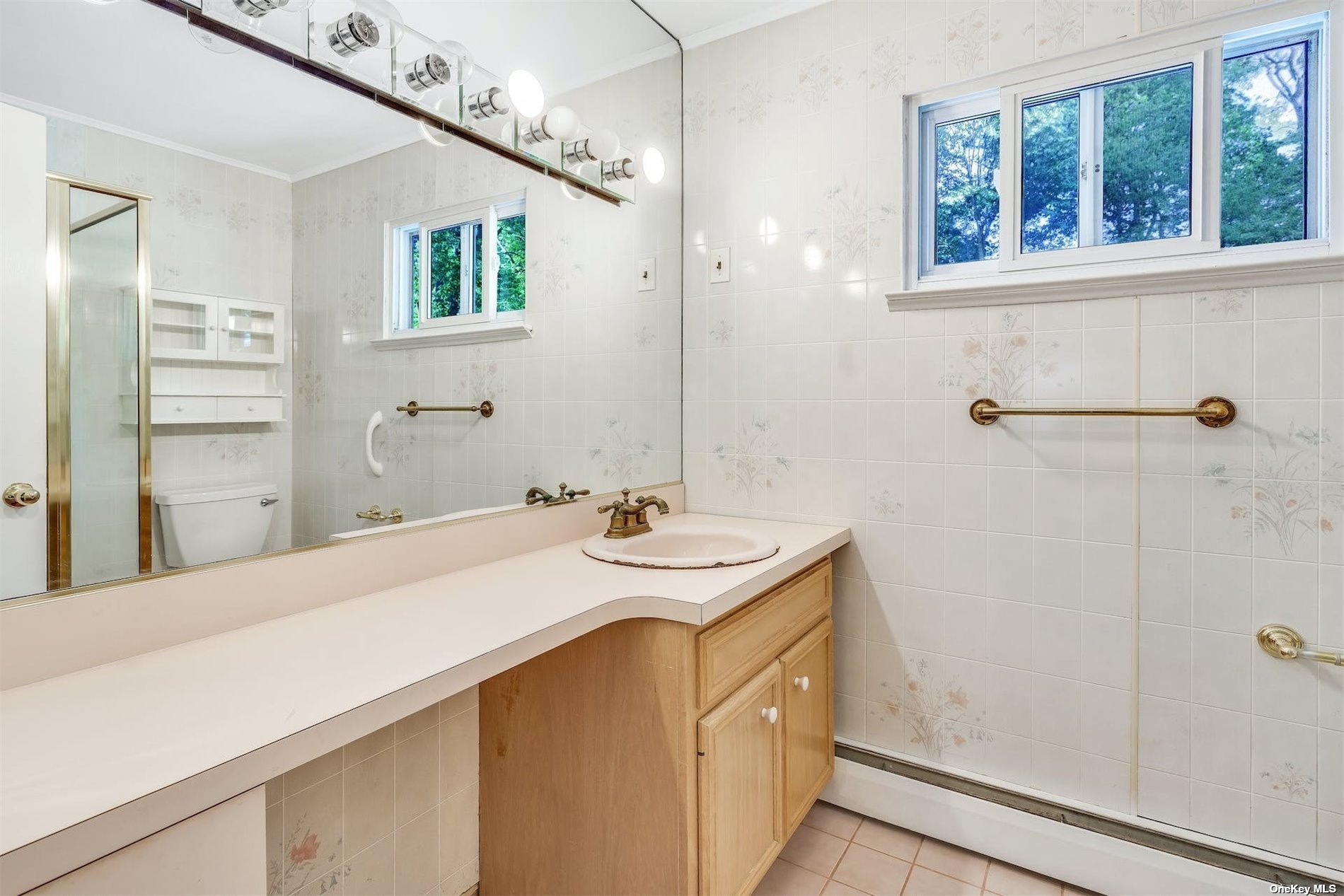 ;
;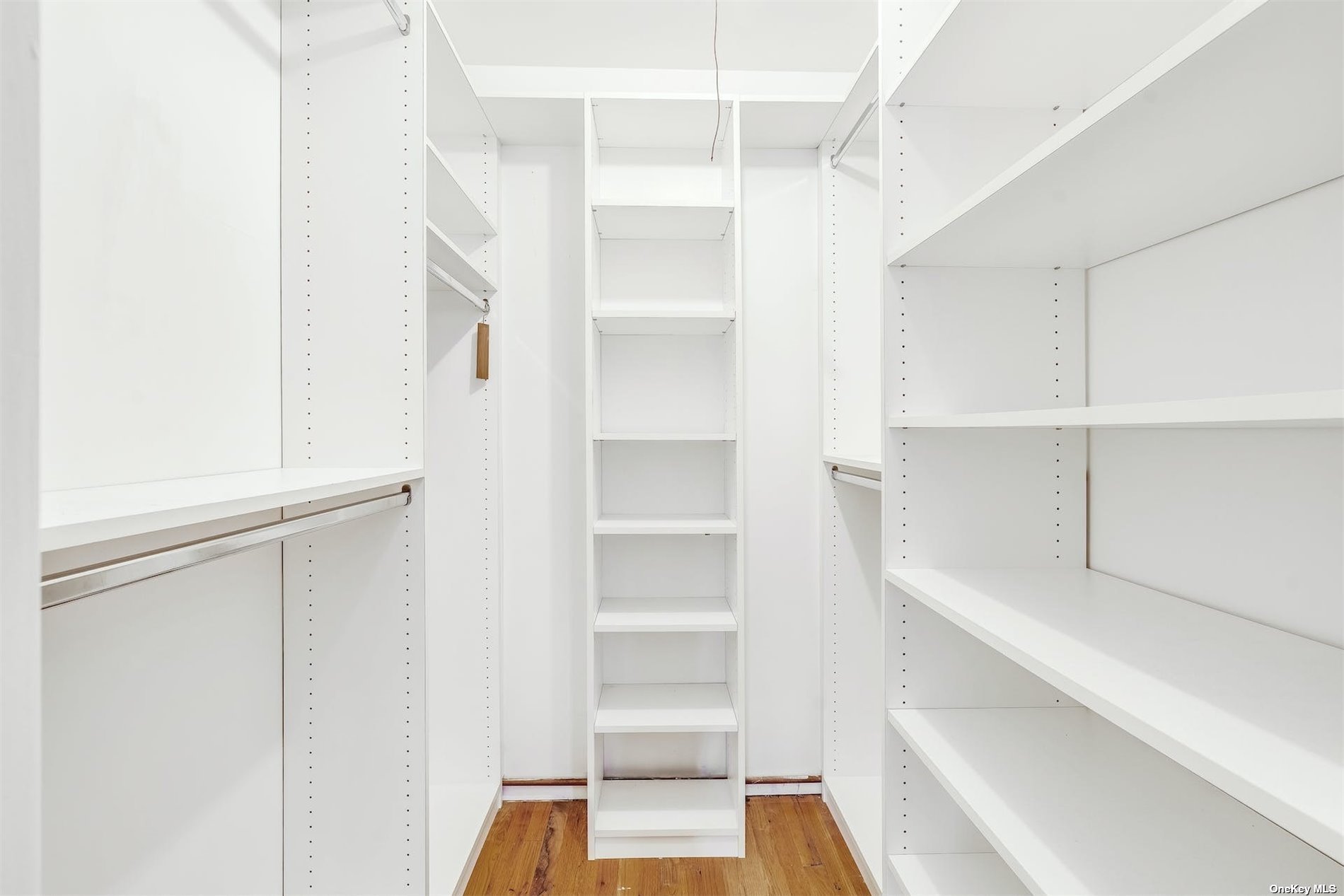 ;
;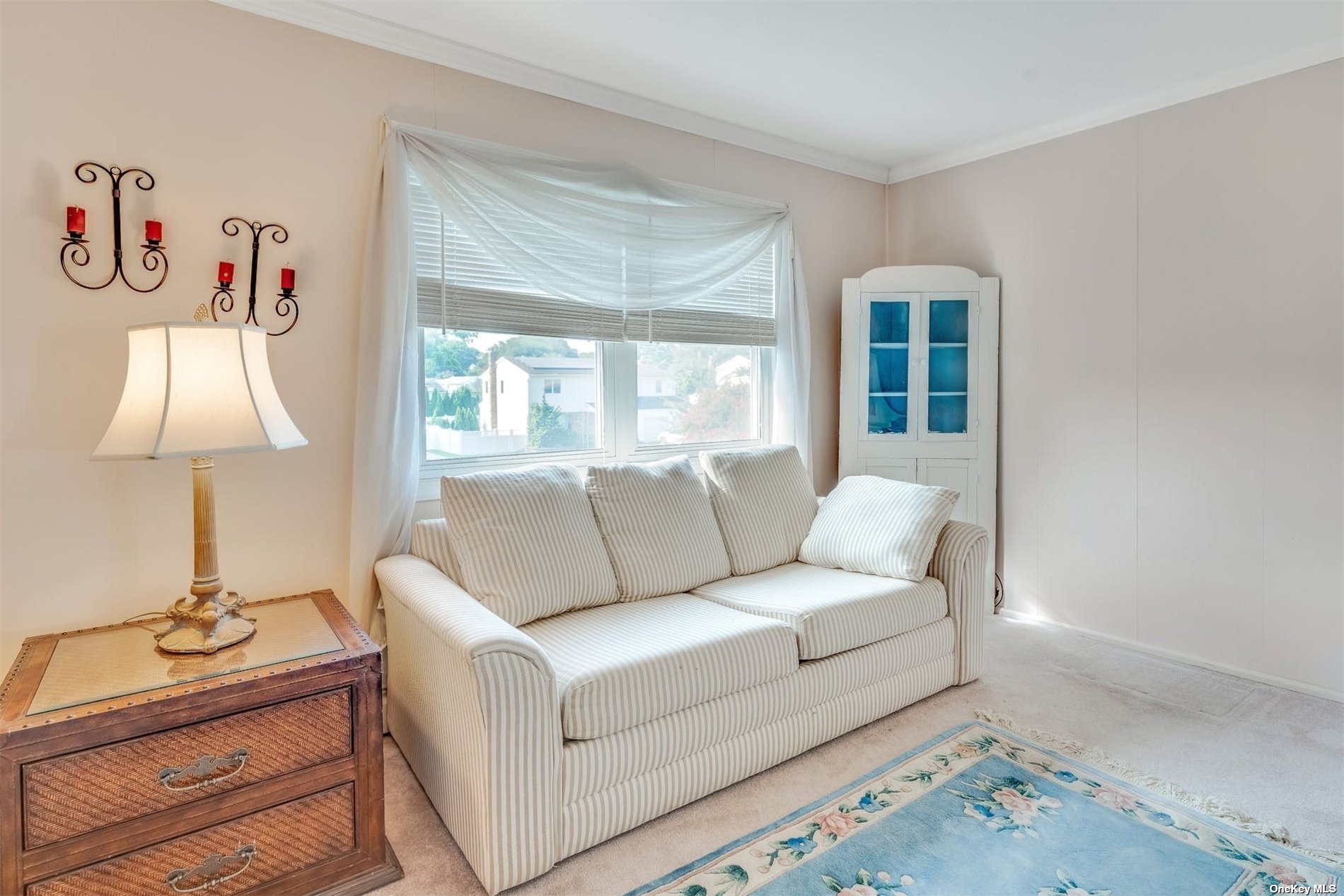 ;
;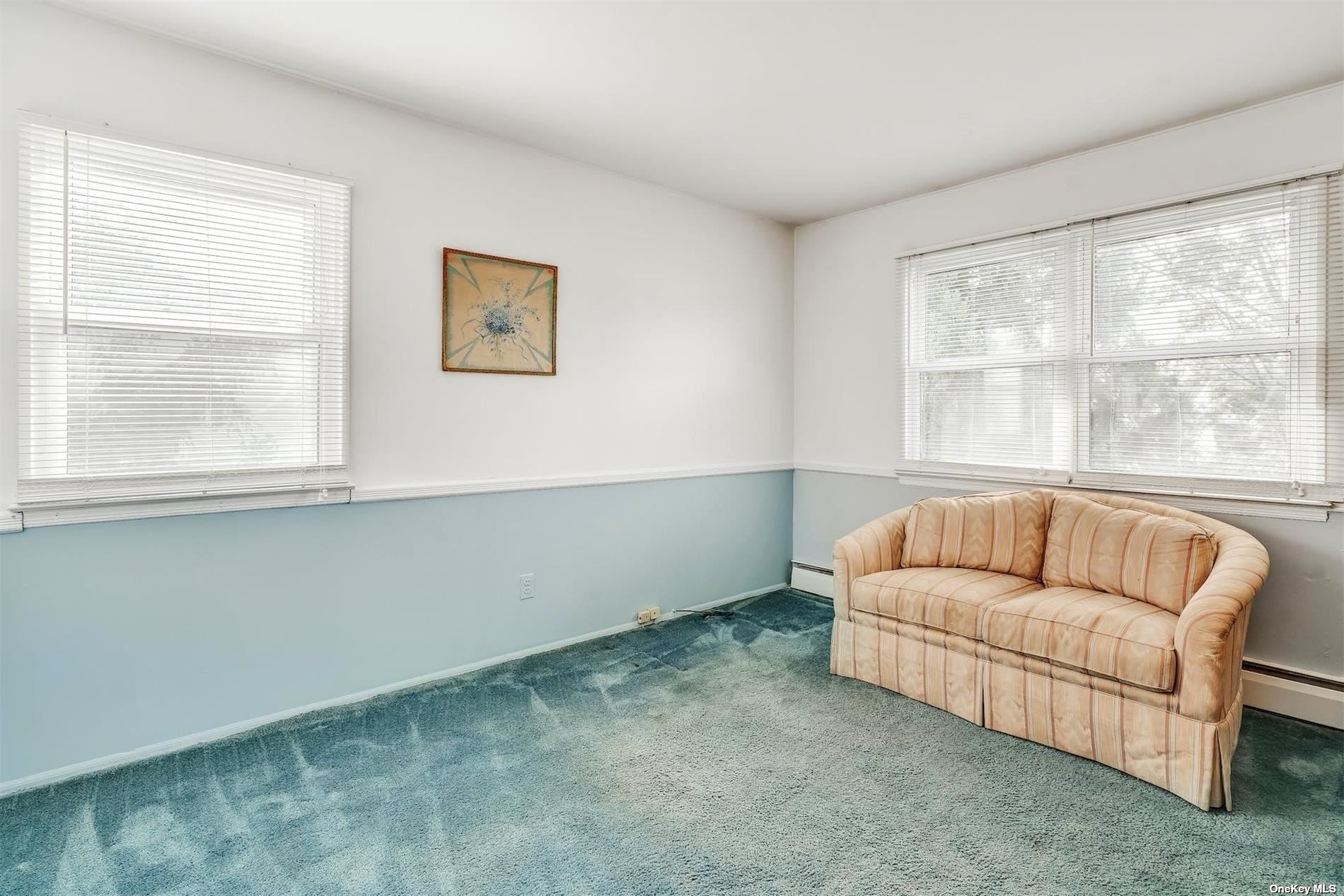 ;
;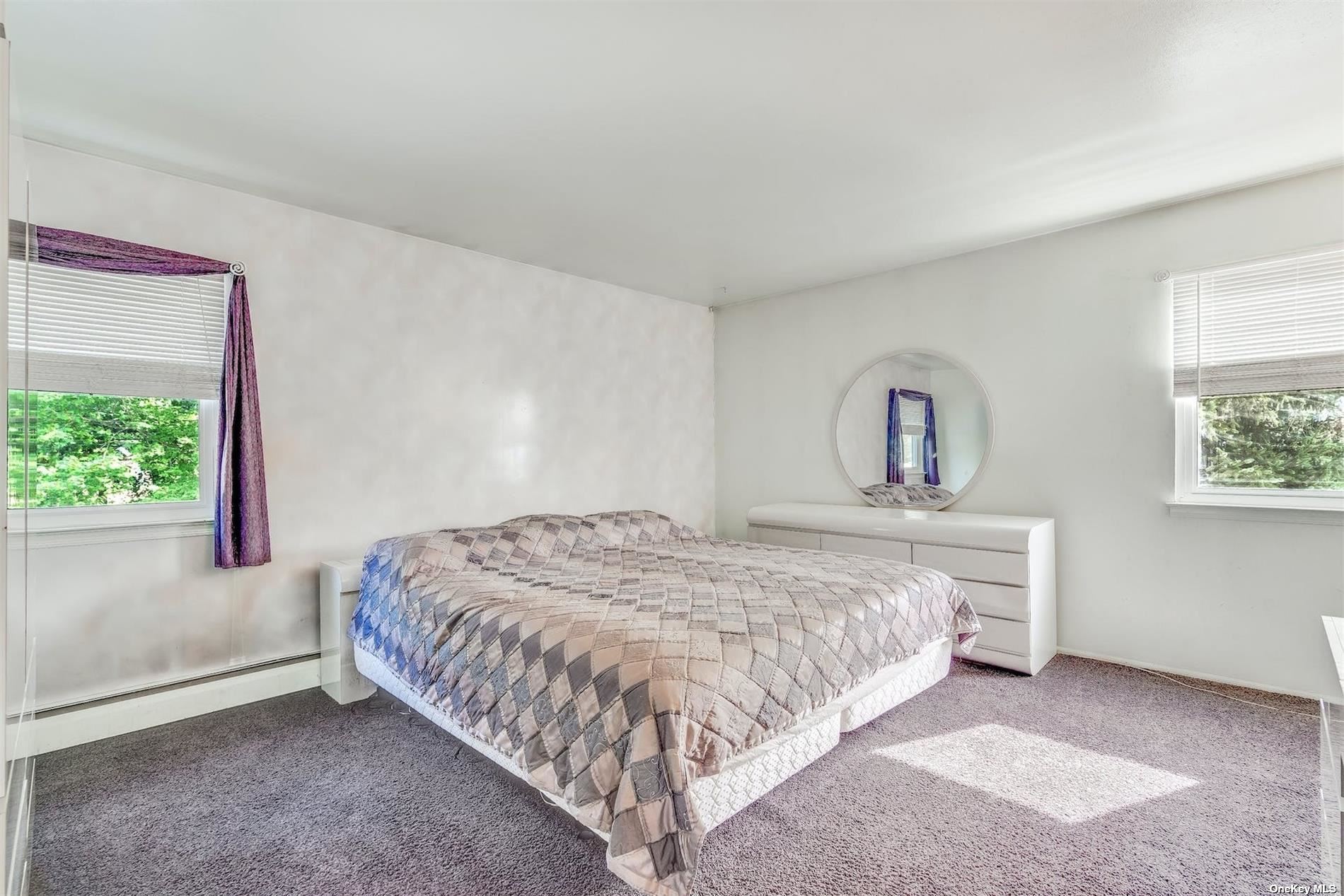 ;
;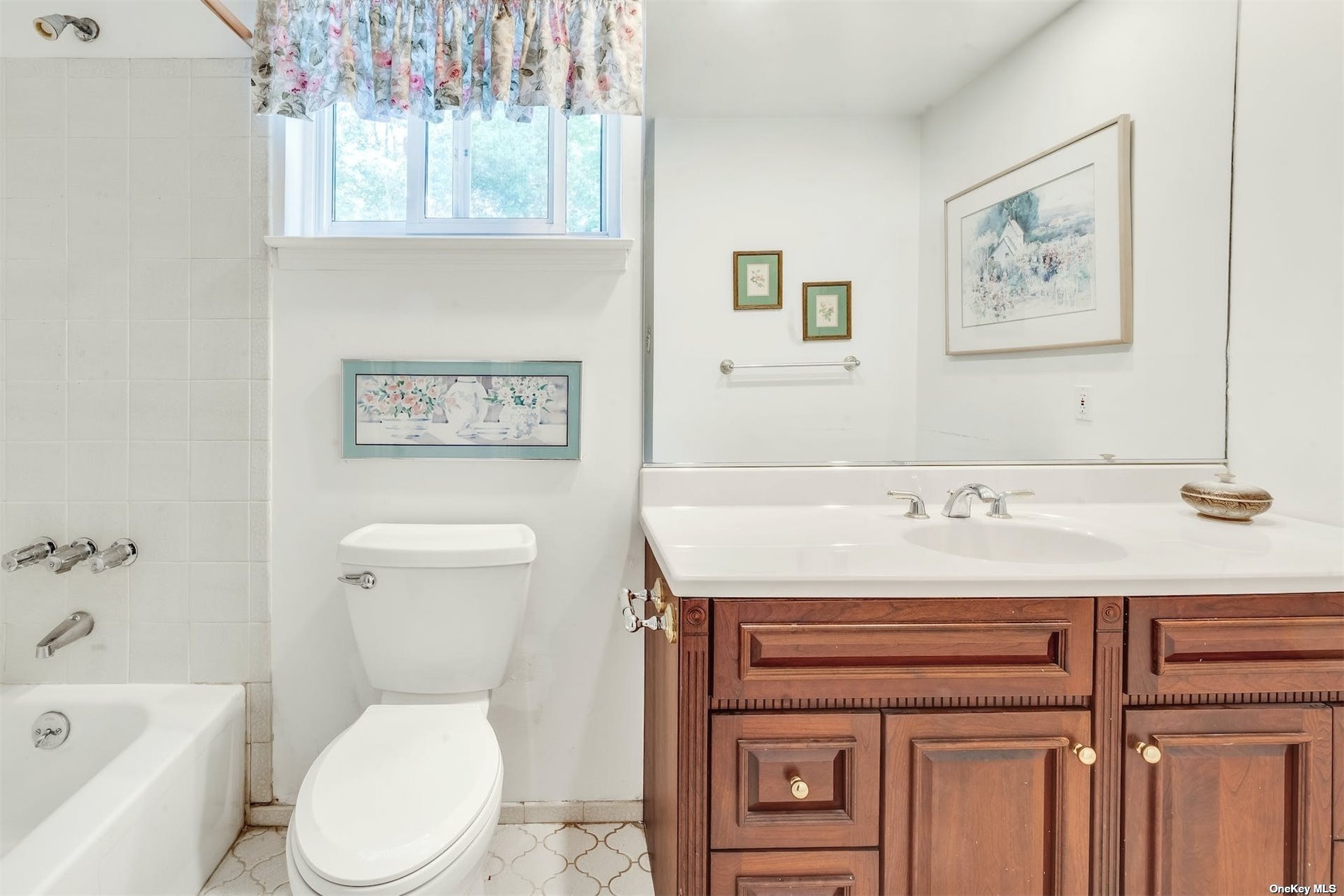 ;
;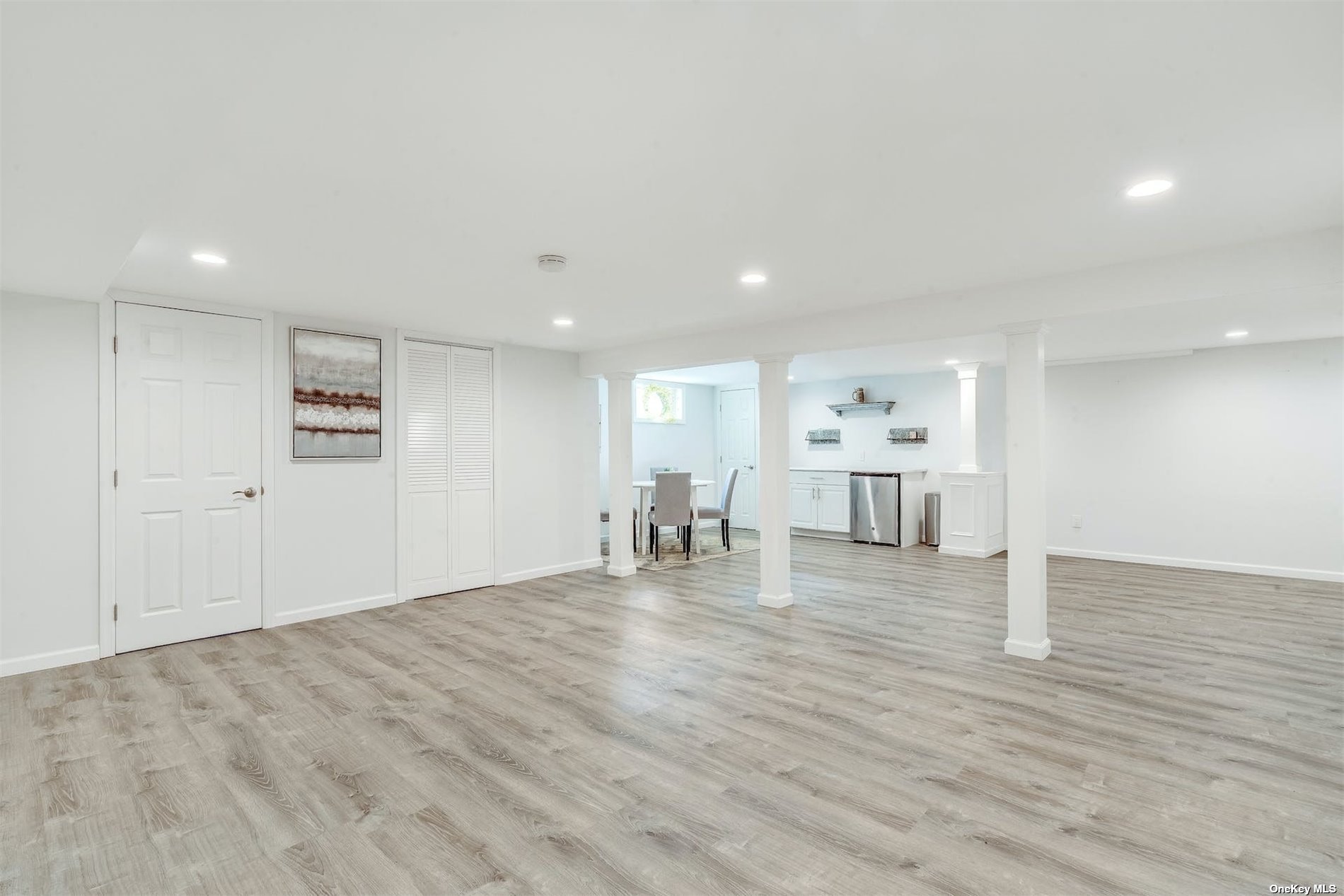 ;
;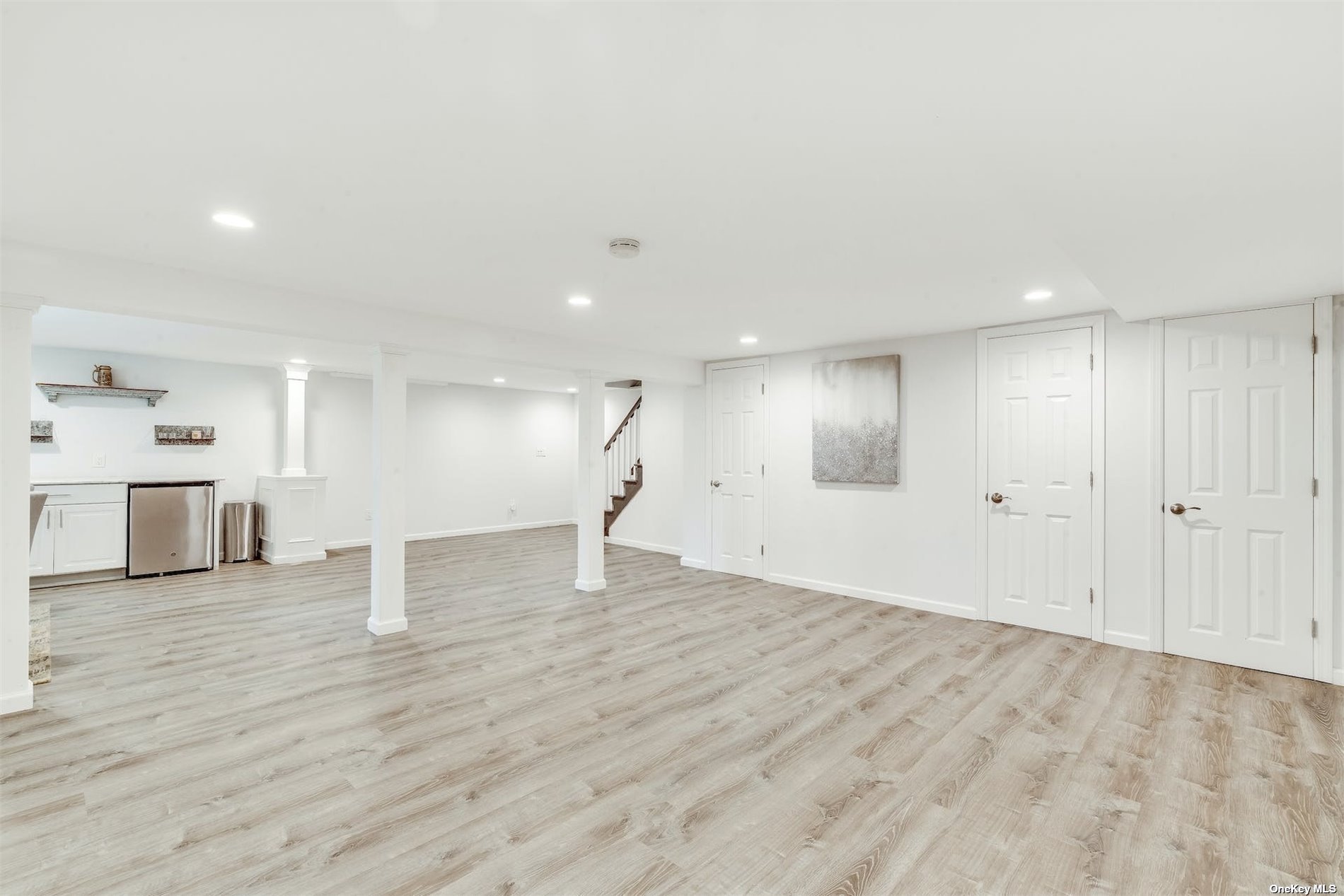 ;
;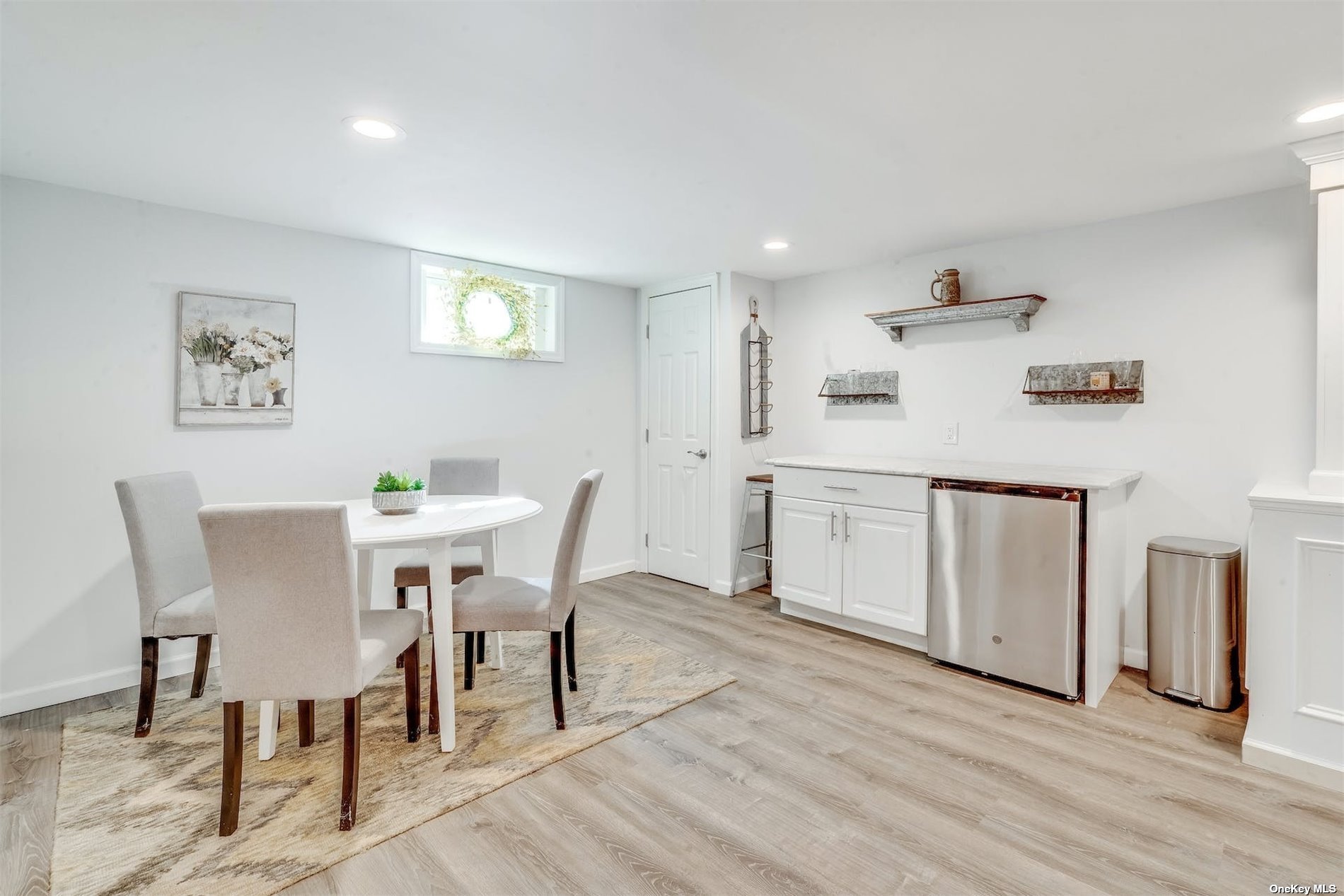 ;
;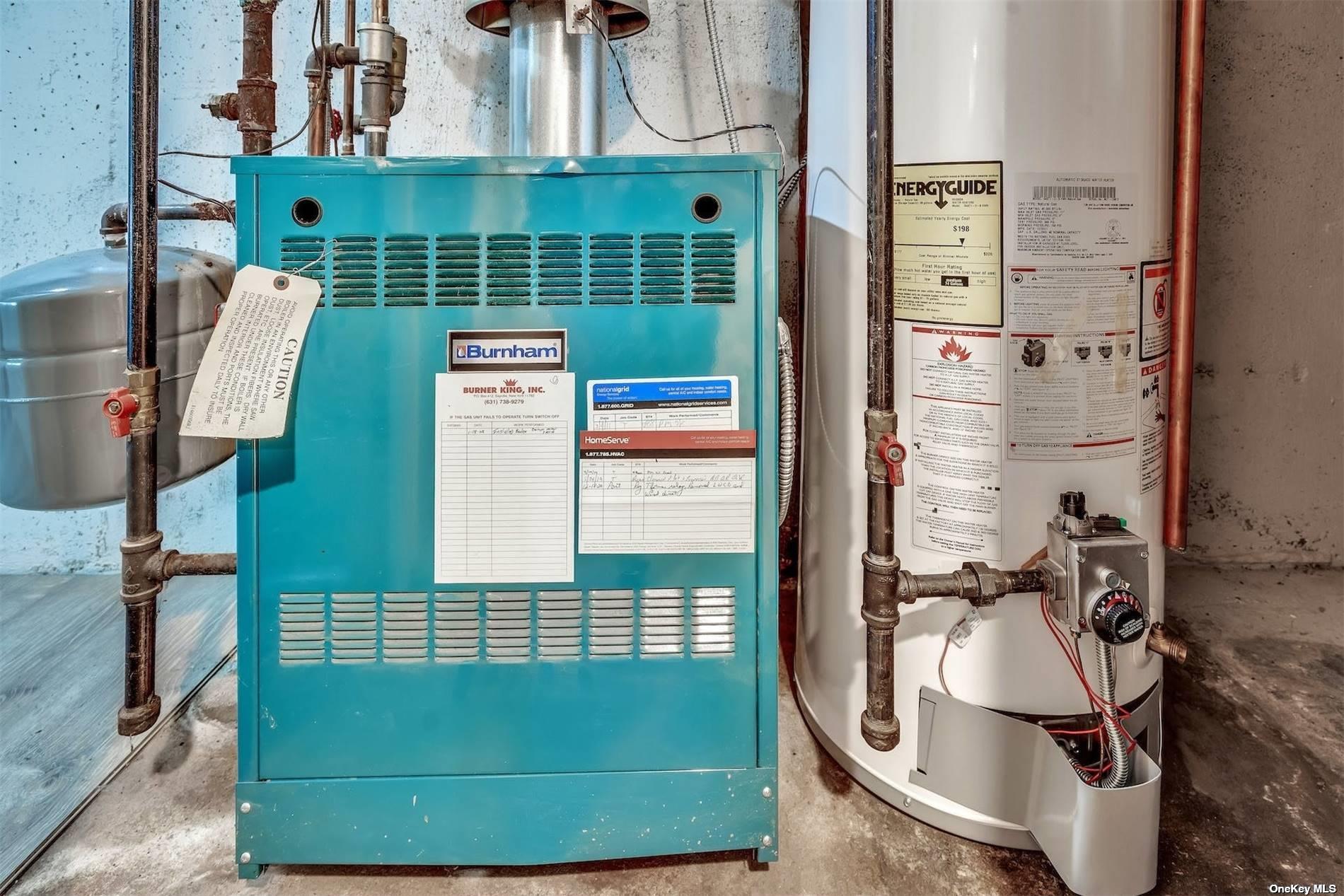 ;
;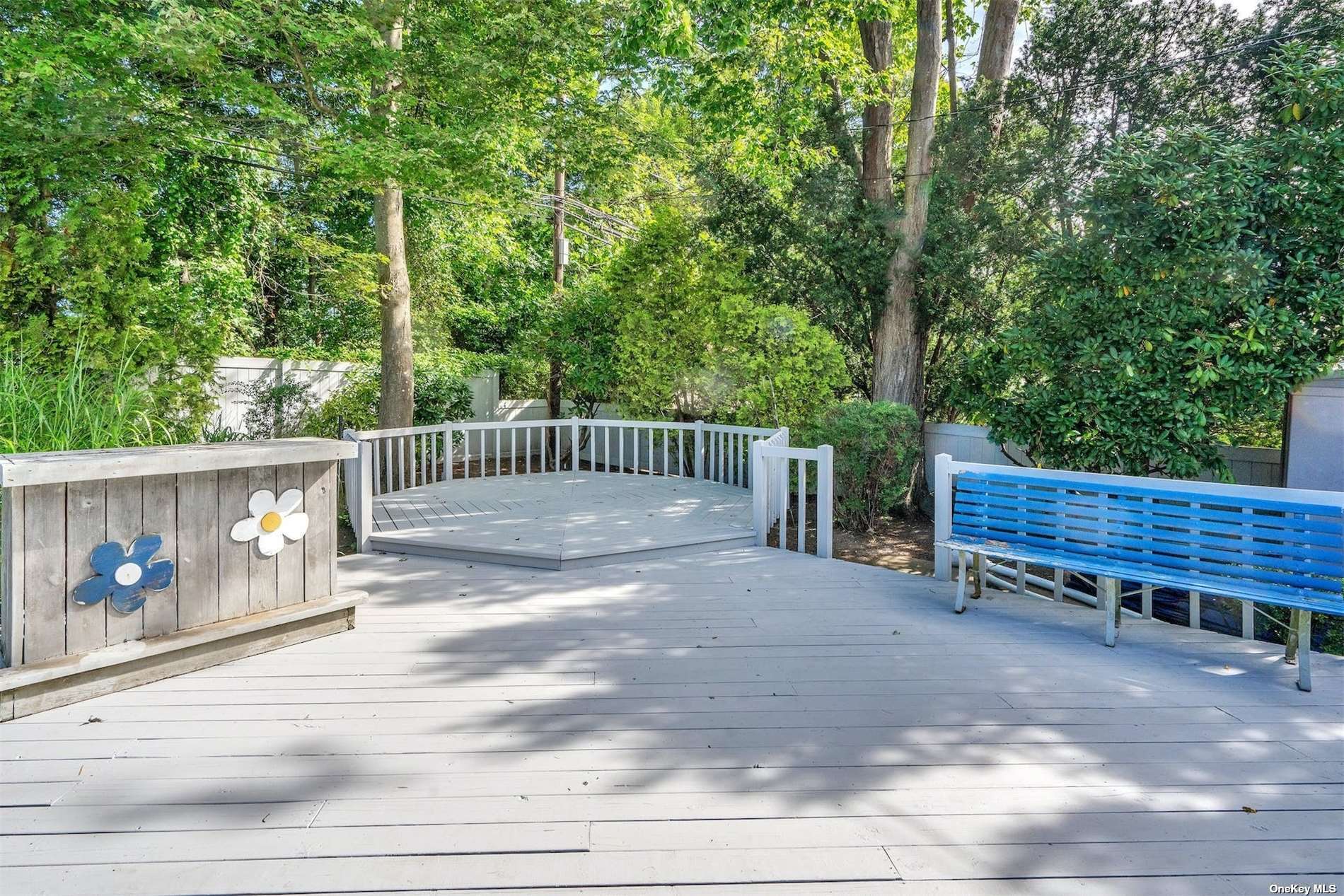 ;
;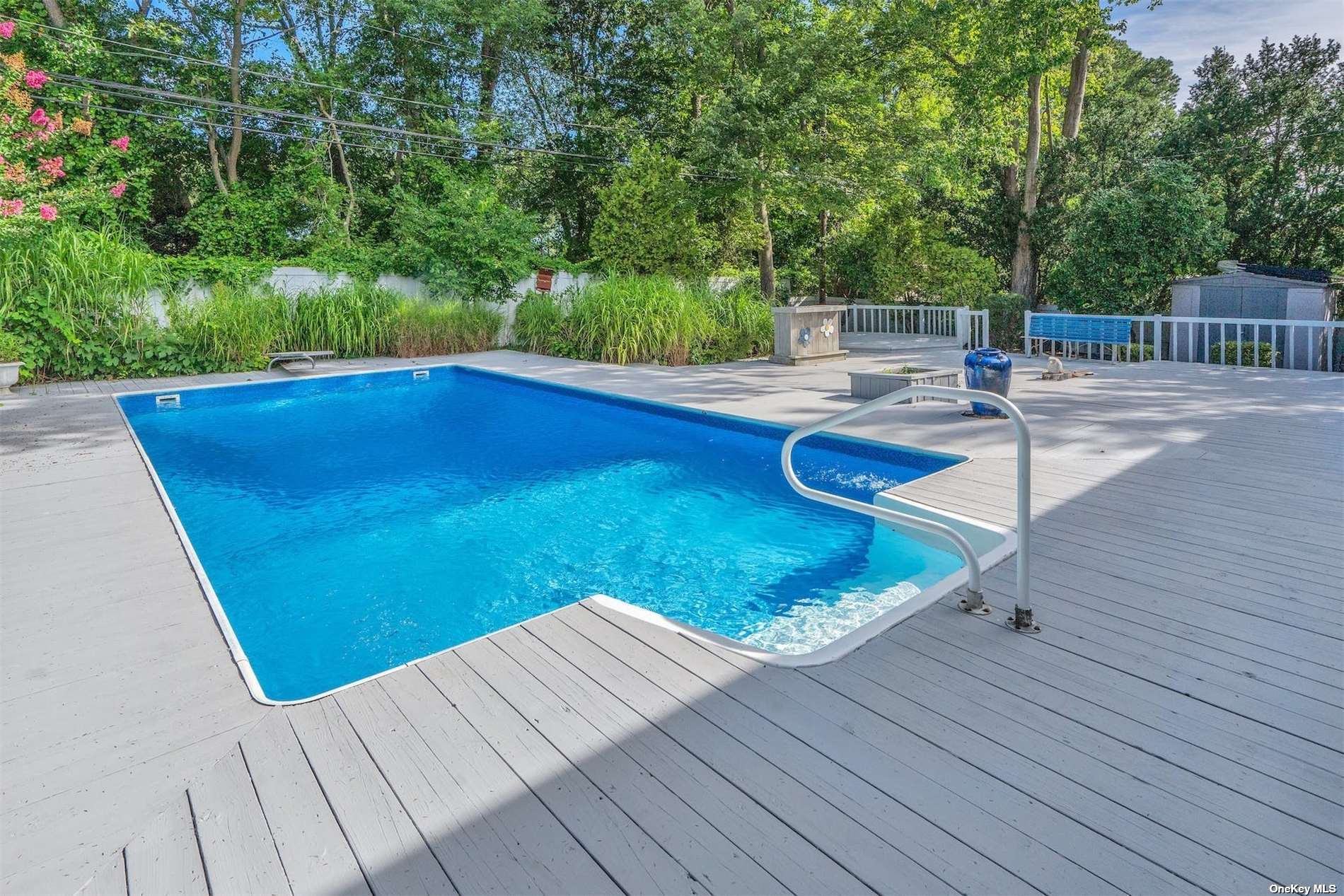 ;
;